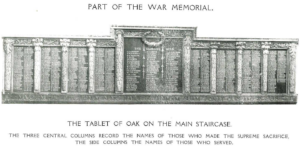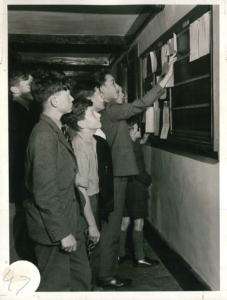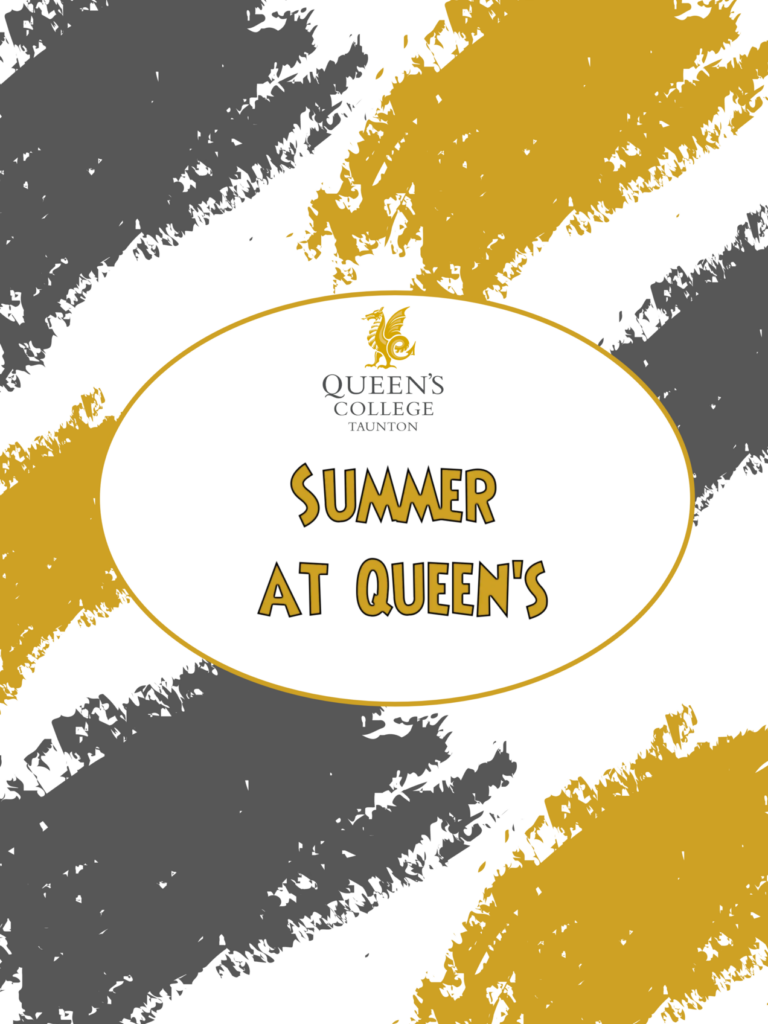Walking through the heavy wooden doors of Queen’s College, a visitor embarks on a journey through time. The entrance vestibule, while welcoming with its open doors today, holds traces of the past in its memorials and busts. Boards on the left commemorate OQs who died in wars, with poignant additions marking teachers lost in World Wars I and II. On the right, a board celebrates past Heads and student leaders, while another acknowledges Patrons of The Foundation who have donated at least £10,000 to the College.
Originally, the space showcased two busts – John Wesley, representing the school’s Methodist foundation, and William Shakespeare, highlighting its academic focus. While easily overlooked now, they stand as symbols of the school’s core values. A lesser-known feature is the doorway leading to the clock tower, used by porters to maintain the timepiece and flagpole, dating back to 1862 and earlier, respectively.
Beyond the inner doors, a set of modern glass panels stand where an open space and arches once existed. Reception now occupies a space carved out of a wall where a coin-operated phone box served the boarding house residents.
Beyond reception lies a line of offices, with the Head of College’s office at the end. Previously, staff used these spaces for their common room, work, and pigeon holes. Even earlier, staff were confined to one room opposite the dining hall, with pupils having a reading room and dayrooms nearby. The main corridor itself underwent a transformation from dark flagstone to warm, carpeted spaces, adorned with brighter colors and softer lighting.
Before the current administration offices, visitors encountered a lobby leading to the grand staircase and main boys’ boarding house. This impressive structure houses dormitories, bathrooms, and dayrooms. The once-worn stone staircase has been restored, while the eye is drawn to the memorial board honoring OQs who served in World War I. This “Tablet,” erected in 1921, commemorates the 67 fallen pupils.
Originally, visitors would find the Headmaster’s study and his secretary’s office on the left side of the corridor, followed by the resident staff dining room. Over time, these spaces transformed into the Headmaster’s office, reception area, and eventually additional boarding house recreation space due to the closure of another boarding house in 2019.
This brief journey through the vestibule and reception highlights the evolution of Queen’s College. From its war memorials to repurposed spaces, each element whispers stories of the past, reflecting the school’s growth and commitment to its core values. While certain aspects may have changed, the essence of community, tradition, and academic excellence remains at the heart of Queen’s College.
Click on the image to expand:











